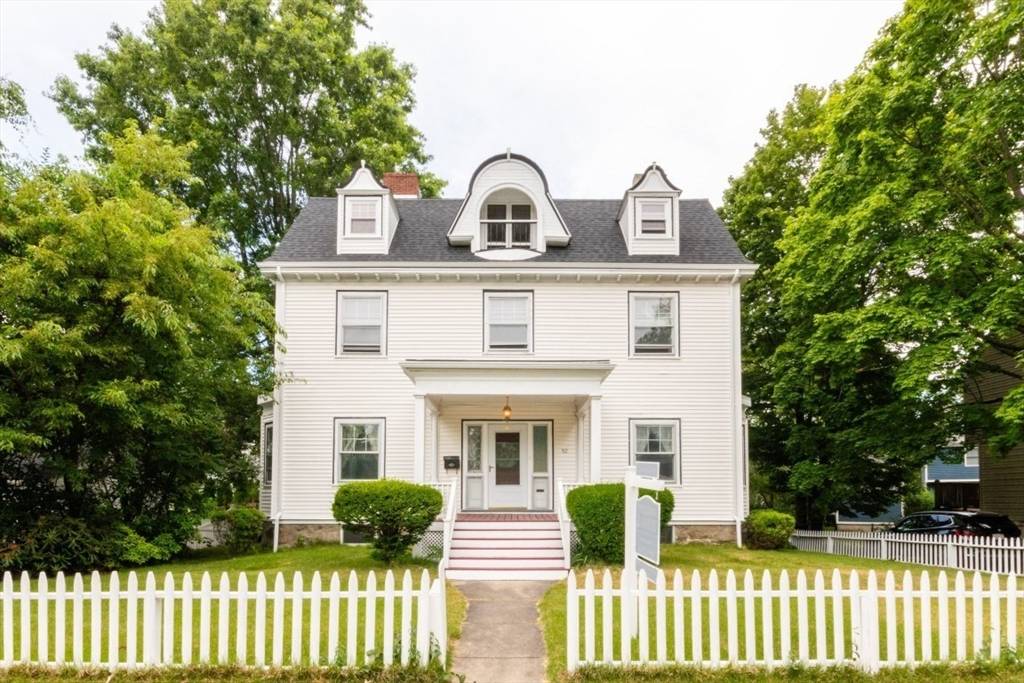52 Wren St Boston, MA 02132
7 Beds
2 Baths
3,903 SqFt
OPEN HOUSE
Sat Jul 19, 12:00pm - 2:00pm
Sun Jul 20, 12:00pm - 2:00pm
UPDATED:
Key Details
Property Type Single Family Home
Sub Type Single Family Residence
Listing Status Active
Purchase Type For Sale
Square Footage 3,903 sqft
Price per Sqft $353
Subdivision Bellevue Hill
MLS Listing ID 73404741
Style Colonial
Bedrooms 7
Full Baths 2
HOA Y/N false
Year Built 1900
Annual Tax Amount $12,186
Tax Year 2025
Lot Size 8,276 Sqft
Acres 0.19
Property Sub-Type Single Family Residence
Property Description
Location
State MA
County Suffolk
Area West Roxbury
Zoning R1
Direction Bellevue Street to Danville to Wren
Rooms
Family Room Flooring - Hardwood, Pocket Door
Basement Full, Walk-Out Access
Primary Bedroom Level Second
Dining Room Flooring - Hardwood, Pocket Door
Interior
Interior Features Entrance Foyer, Bedroom, Internet Available - Unknown
Heating Baseboard
Cooling None
Flooring Wood, Carpet, Flooring - Hardwood, Flooring - Wall to Wall Carpet
Fireplaces Number 1
Appliance Range, Dishwasher, Refrigerator, Washer, Dryer
Laundry In Basement, Gas Dryer Hookup
Exterior
Exterior Feature Porch, Deck
Community Features Public Transportation, Shopping, Park, Walk/Jog Trails, Medical Facility, Laundromat, Highway Access, House of Worship, Public School, T-Station
Utilities Available for Gas Range, for Gas Oven, for Gas Dryer
Roof Type Shingle
Total Parking Spaces 3
Garage No
Building
Lot Description Level
Foundation Stone
Sewer Public Sewer
Water Public
Architectural Style Colonial
Schools
Elementary Schools Bps
Middle Schools Bps
High Schools Bps
Others
Senior Community false
GET MORE INFORMATION





