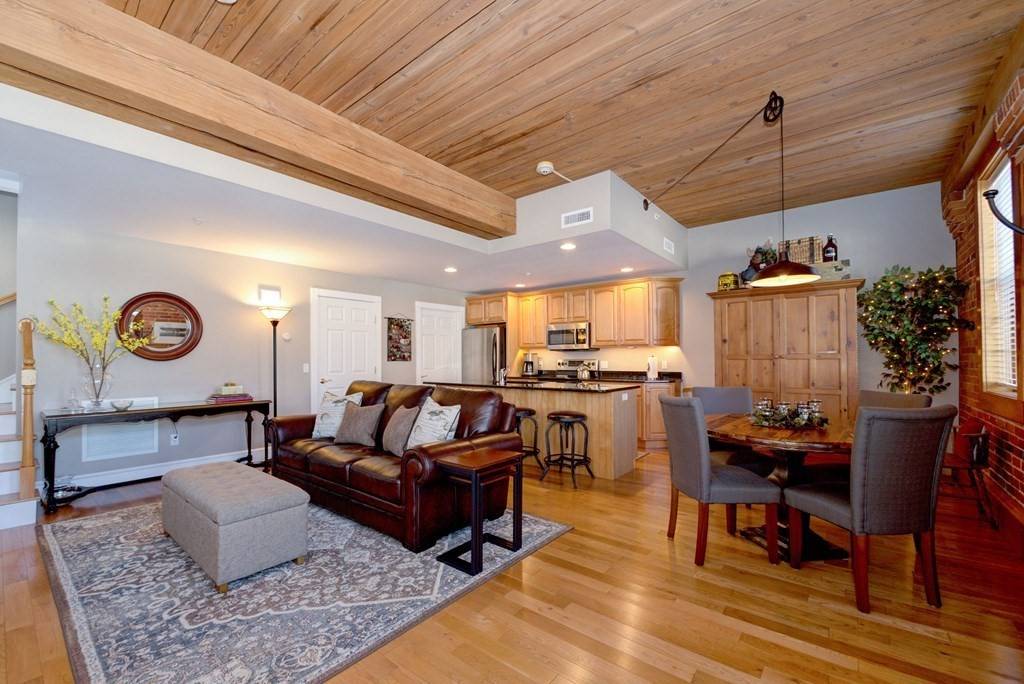$320,000
$324,900
1.5%For more information regarding the value of a property, please contact us for a free consultation.
7 Chester #106 Derry, NH 03038
2 Beds
2.5 Baths
1,240 SqFt
Key Details
Sold Price $320,000
Property Type Condo
Sub Type Condominium
Listing Status Sold
Purchase Type For Sale
Square Footage 1,240 sqft
Price per Sqft $258
MLS Listing ID 72797576
Sold Date 06/04/21
Bedrooms 2
Full Baths 2
Half Baths 1
HOA Fees $312/mo
HOA Y/N true
Year Built 1911
Annual Tax Amount $6,888
Tax Year 2020
Property Sub-Type Condominium
Property Description
HISTORIC CHARM: As you step through your double door entry w/ large transom window you instantly notice the 10 ft. natural wood ceilings & original exposed brick adding pure beauty to the light-filled open concept living. Freshly painted space features gas fireplace, maple kitchen cabinets w/ granite countertops, island that seats four, stainless steel appliances, pantry/utility closet & 1/2 bath. 2nd level has preserved craftsmanship of original mill hardwood flooring, exposed beams & 12 ft. ceilings, master bedroom w/ en-suite, 2nd bedroom & full bathroom. This level has an abundance of closet space & in unit laundry. The direct entry from your assigned parking spot right outside your door, patio space allows for gas grill use, detached one car garage w/ walk up storage makes this unit irresistible. Pets: 1 dog or cat under 25 lbs. No age restrictions for this unit w/ HOA board approval.
Location
State NH
County Rockingham
Zoning MDR
Direction Rt. 102 to Derry Rotary. Take Rte. 102/Chester Rd. Go 1/8th of mile entrance will be on the right
Rooms
Primary Bedroom Level Second
Kitchen Flooring - Hardwood, Kitchen Island, Breakfast Bar / Nook, Recessed Lighting
Interior
Heating Natural Gas
Cooling Central Air
Flooring Tile, Hardwood
Fireplaces Number 1
Fireplaces Type Living Room
Appliance Range, Dishwasher, Microwave, Refrigerator, Electric Water Heater, Utility Connections for Electric Range, Utility Connections for Electric Dryer
Laundry In Unit, Washer Hookup
Exterior
Exterior Feature Garden, Professional Landscaping
Garage Spaces 1.0
Community Features Public Transportation, Park, Walk/Jog Trails, Golf, Bike Path, Highway Access, House of Worship, Private School, Public School, Adult Community
Utilities Available for Electric Range, for Electric Dryer, Washer Hookup
Total Parking Spaces 1
Garage Yes
Building
Story 2
Sewer Public Sewer
Water Public
Others
Pets Allowed Yes
Read Less
Want to know what your home might be worth? Contact us for a FREE valuation!

Our team is ready to help you sell your home for the highest possible price ASAP
Bought with The DiPietro Group • Coco Early & Associates Windham Division LLC
GET MORE INFORMATION





