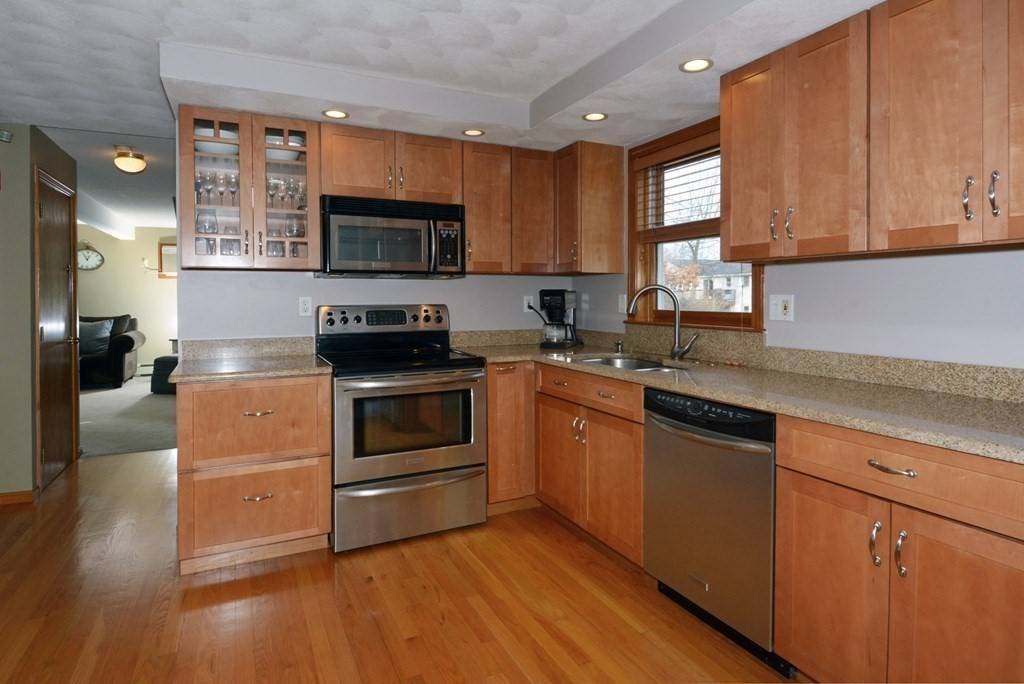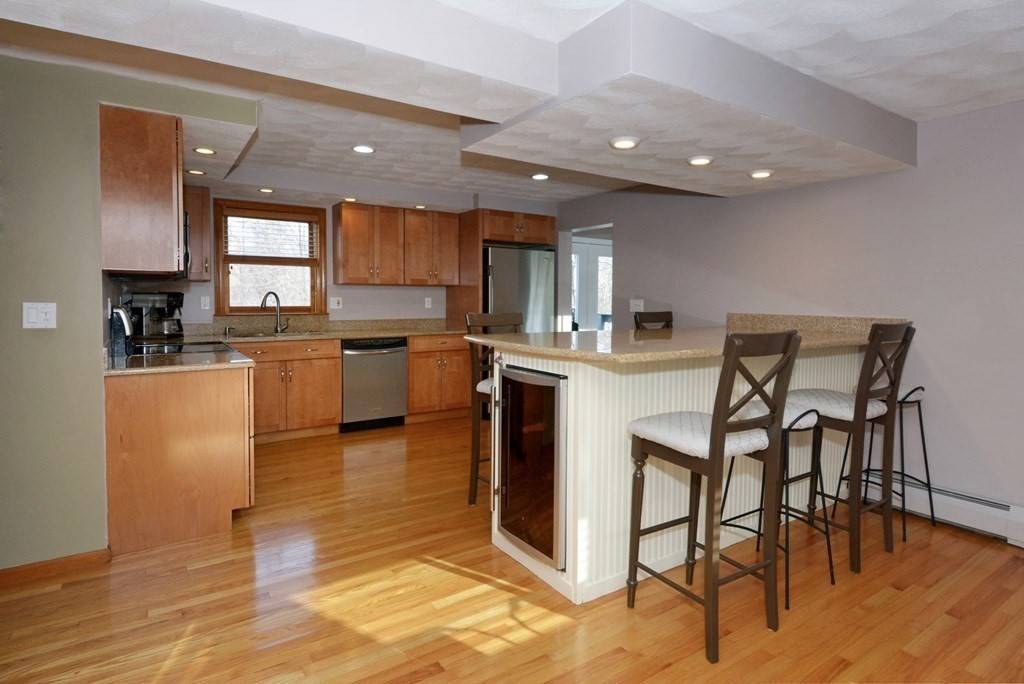$425,000
$389,000
9.3%For more information regarding the value of a property, please contact us for a free consultation.
16 Beacon Hill Rd Derry, NH 03038
3 Beds
2 Baths
1,844 SqFt
Key Details
Sold Price $425,000
Property Type Single Family Home
Sub Type Single Family Residence
Listing Status Sold
Purchase Type For Sale
Square Footage 1,844 sqft
Price per Sqft $230
MLS Listing ID 72769075
Sold Date 02/05/21
Style Garrison
Bedrooms 3
Full Baths 2
HOA Y/N false
Year Built 1990
Annual Tax Amount $7,577
Tax Year 2019
Lot Size 1.370 Acres
Acres 1.37
Property Sub-Type Single Family Residence
Property Description
Meticulously cared for 3-bedroom Garrison less than 5 miles to Route 93! Pride of ownership shines throughout this 1 owner home, sitting on over 1.5 acres of land! The 1st floor boasts a refreshed open concept kitchen/dining room with stainless appliances, granite counters, wine fridge, gleaming hardwood floors, recessed lighting, and an oversized breakfast bar! Enjoy the seasons from your back deck connected to the kitchen through a heated, & tiled mudroom! A spacious living room with wall-to-wall carpeting and a tiled full bath complete the first level. The 2nd floor offers 3 large bedrooms and a full bath, including a master with 2 double closets and a wet vanity! Even more space in the finished lower level bonus room, great for a family room or extra bedroom. Plenty of storage in the 3-year young, oversized garage with storage & expandable 2nd level! A young roof & wiring for a generator keep this home low maintenance! Just pack your bags- your NH home is waiting for you!
Location
State NH
County Rockingham
Zoning LMDR
Direction East Nashua Rd. to Beacon Hill Rd.
Rooms
Family Room Flooring - Wall to Wall Carpet
Basement Full, Partially Finished, Walk-Out Access, Interior Entry, Bulkhead, Concrete
Primary Bedroom Level Second
Dining Room Flooring - Hardwood
Kitchen Flooring - Stone/Ceramic Tile
Interior
Heating Baseboard, Oil
Cooling Window Unit(s)
Flooring Wood, Tile, Carpet
Appliance Range, Dishwasher, Microwave, Refrigerator, Washer, Dryer, Oil Water Heater, Utility Connections for Electric Range, Utility Connections for Electric Oven, Utility Connections for Electric Dryer
Laundry In Basement, Washer Hookup
Exterior
Exterior Feature Rain Gutters
Garage Spaces 1.0
Community Features Public Transportation, Shopping, Park, Walk/Jog Trails, Golf, Medical Facility, Bike Path, House of Worship, Public School
Utilities Available for Electric Range, for Electric Oven, for Electric Dryer, Washer Hookup, Generator Connection
Roof Type Shingle
Total Parking Spaces 8
Garage Yes
Building
Lot Description Easements, Gentle Sloping
Foundation Concrete Perimeter
Sewer Inspection Required for Sale, Private Sewer
Water Public
Architectural Style Garrison
Schools
Elementary Schools South Range
Middle Schools W Running Brook
High Schools Pinkerton
Others
Senior Community false
Acceptable Financing Contract
Listing Terms Contract
Special Listing Condition Real Estate Owned
Read Less
Want to know what your home might be worth? Contact us for a FREE valuation!

Our team is ready to help you sell your home for the highest possible price ASAP
Bought with Joseph Cirrone • Century 21 North East
GET MORE INFORMATION





