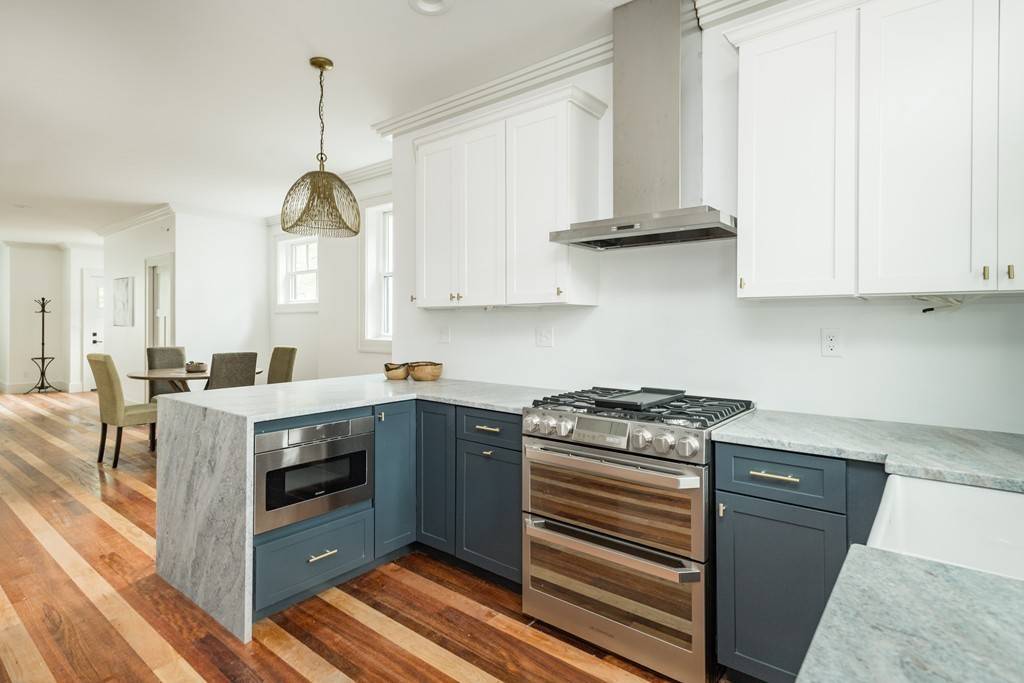$1,415,000
$1,499,000
5.6%For more information regarding the value of a property, please contact us for a free consultation.
663 Chestnut Hill Ave #663 Brookline, MA 02445
4 Beds
4.5 Baths
2,692 SqFt
Key Details
Sold Price $1,415,000
Property Type Condo
Sub Type Condominium
Listing Status Sold
Purchase Type For Sale
Square Footage 2,692 sqft
Price per Sqft $525
MLS Listing ID 72336930
Sold Date 12/12/18
Bedrooms 4
Full Baths 4
Half Baths 1
HOA Y/N false
Year Built 2018
Lot Size 6,359 Sqft
Acres 0.15
Property Sub-Type Condominium
Property Description
Price Reduced! Gorgeous CH New Construction Townhomes ready for occupancy in the Heath School district! This unique property offers 4 spacious bedrooms, 4.5 baths. The unit begins with a completely open first level, with airy living and dining rooms, state-of-the-art kitchen with LG appliances and immaculate Porcelanosa finishes, walk-in pantry and access to a private deck with stairs down to the shared backyard. There is a powder room located near the entry in the living room and front hall closet as well. The 2nd level features a sumptuous master bedroom suite also featuring Porcelanosa, with a walk-in closet and gleaming en-suite bathroom. Also on this level is a 2nd bedroom with an en suite bathroom and large closet. The 3rd level has two additional bedrooms, 3rd full bath and large laundry room. The lower level has an oversized playroom, a full bath and a mudroom with direct entry to the garage. Private systems and entryway, not to be missed!
Location
State MA
County Norfolk
Zoning T-5
Direction Google Maps
Rooms
Family Room Bathroom - Full, Flooring - Hardwood
Primary Bedroom Level Second
Dining Room Flooring - Hardwood
Kitchen Flooring - Hardwood, Pantry, Countertops - Stone/Granite/Solid, Kitchen Island, Gas Stove
Interior
Interior Features Bathroom - With Tub, Bathroom
Heating Central
Cooling Central Air
Flooring Wood
Appliance Range, Dishwasher, Disposal, Refrigerator, Freezer, Gas Water Heater, Utility Connections for Gas Range
Laundry Dryer Hookup - Dual, Washer Hookup, Third Floor, In Unit
Exterior
Garage Spaces 1.0
Community Features Public Transportation, Shopping, Park, Walk/Jog Trails, Private School, Public School, T-Station
Utilities Available for Gas Range
Roof Type Shingle
Total Parking Spaces 1
Garage Yes
Building
Story 4
Sewer Public Sewer
Water Public
Schools
Elementary Schools Heath
Middle Schools Heath
High Schools Bhs
Others
Pets Allowed Yes
Read Less
Want to know what your home might be worth? Contact us for a FREE valuation!

Our team is ready to help you sell your home for the highest possible price ASAP
Bought with Kathryn Gustafson • Redfin Corp.
GET MORE INFORMATION





