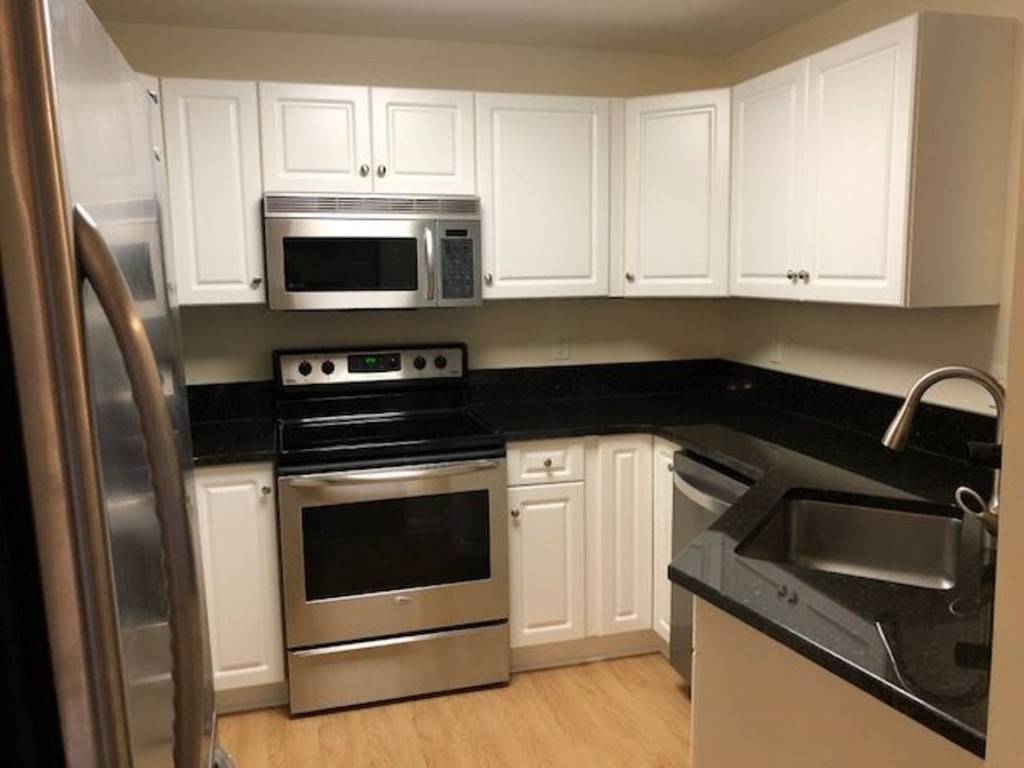$275,000
$269,900
1.9%For more information regarding the value of a property, please contact us for a free consultation.
1 Riverview Blvd #2-214 Methuen, MA 01844
2 Beds
2.5 Baths
1,250 SqFt
Key Details
Sold Price $275,000
Property Type Condo
Sub Type Condominium
Listing Status Sold
Purchase Type For Sale
Square Footage 1,250 sqft
Price per Sqft $220
MLS Listing ID 72373434
Sold Date 09/21/18
Bedrooms 2
Full Baths 2
Half Baths 1
HOA Fees $342/mo
HOA Y/N true
Year Built 1998
Annual Tax Amount $3,099
Tax Year 2018
Property Sub-Type Condominium
Property Description
HARD TO FIND - Desirable building 2 at PRIDE'S CROSSING 2 bed, 2 1/2 bath townhouse features waterfront views from the spacious living room, dining room and deck. Relax this summer in the pool, curl up in front of the romantic gas fireplace or entertain from the handy breakfast bar. The stainless steel applianced kitchen has granite countertops and new dishwasher. Freshly painted and newly carpeted, this condo is in move in condition! The second level features a cozy nook perfect for a computer desk as well as a full bath, guest bedroom, laundry and an oversized master bedroom complete with vaulted ceiling, walk-in closet and bath. Enjoy maintenance free living at it's best. Make this comfy riverfront condo your home!
Location
State MA
County Essex
Zoning MB
Direction see mapquest
Rooms
Primary Bedroom Level Second
Dining Room Bathroom - Half
Kitchen Breakfast Bar / Nook
Interior
Heating Forced Air, Natural Gas
Cooling Central Air
Flooring Carpet
Fireplaces Number 1
Fireplaces Type Dining Room, Living Room
Appliance Range, Dishwasher, Disposal, Microwave, Refrigerator, Freezer, Washer, Washer/Dryer, Gas Water Heater, Utility Connections for Electric Range, Utility Connections for Electric Dryer
Laundry Second Floor, In Unit
Exterior
Garage Spaces 1.0
Pool Association, In Ground
Community Features Pool, Park, Walk/Jog Trails
Utilities Available for Electric Range, for Electric Dryer
Waterfront Description Waterfront, River
Total Parking Spaces 2
Garage Yes
Building
Story 2
Sewer Public Sewer
Water Public
Others
Pets Allowed Yes
Read Less
Want to know what your home might be worth? Contact us for a FREE valuation!

Our team is ready to help you sell your home for the highest possible price ASAP
Bought with Christine Welch • Bentley's
GET MORE INFORMATION





