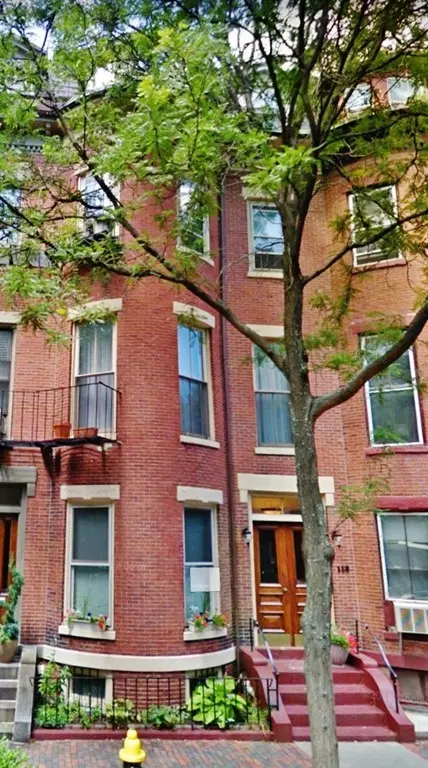$624,000
$599,900
4.0%For more information regarding the value of a property, please contact us for a free consultation.
113 Chandler St. #3 Boston, MA 02116
1 Bed
1 Bath
587 SqFt
Key Details
Sold Price $624,000
Property Type Condo
Sub Type Condominium
Listing Status Sold
Purchase Type For Sale
Square Footage 587 sqft
Price per Sqft $1,063
MLS Listing ID 72408049
Sold Date 11/16/18
Bedrooms 1
Full Baths 1
HOA Fees $237/mo
HOA Y/N true
Year Built 1899
Annual Tax Amount $5,336
Tax Year 2018
Property Sub-Type Condominium
Property Description
Don't miss this great opportunity to own a sweet 1 bedroom condo in the Golden Triangle Neighborhood, steps away from everything the Back Bay and South End have to offer, from shops and cafes, to the Back-Bay Train Station and garage parking! Thought by many to be the most sought-after neighborhood in the South End, tree-lined Chandler St. is also one of the most desirable streets. The bow-front living room features a brick accent wall with fireplace, and coupled with the hardwood flooring, 11' ceilings, and 7' windows, adds a lot of charm and character to this unit. The separate dining space also features a full brick wall. The spacious bedroom sports a full brick wall and large walk-in closet. The galley-style kitchen has a stackable washer & dryer, while the bath has ceramic tiled walls and flooring. Although very livable as is, this unit is priced well to allow someone to put their own personal stamp on it! He who hesitates.....
Location
State MA
County Suffolk
Zoning RES
Direction Clarendon St., right onto Chandler, before Columbus Ave.
Rooms
Primary Bedroom Level Second
Dining Room Flooring - Hardwood
Kitchen Flooring - Vinyl
Interior
Heating Electric Baseboard
Cooling None
Flooring Tile, Vinyl, Carpet, Hardwood
Fireplaces Number 1
Fireplaces Type Dining Room, Living Room
Appliance Range, Dishwasher, Disposal, Microwave, Refrigerator, Washer, Dryer, Range Hood, Electric Water Heater, Utility Connections for Electric Range, Utility Connections for Electric Dryer
Laundry Second Floor, In Unit, Washer Hookup
Exterior
Community Features Public Transportation, Shopping, Park, Medical Facility, Highway Access, Public School
Utilities Available for Electric Range, for Electric Dryer, Washer Hookup
Roof Type Rubber
Garage No
Building
Story 2
Sewer Public Sewer
Water Public
Others
Pets Allowed Breed Restrictions
Senior Community false
Read Less
Want to know what your home might be worth? Contact us for a FREE valuation!

Our team is ready to help you sell your home for the highest possible price ASAP
Bought with Barbara Wales • Waterfield Sotheby's International Realty
GET MORE INFORMATION





