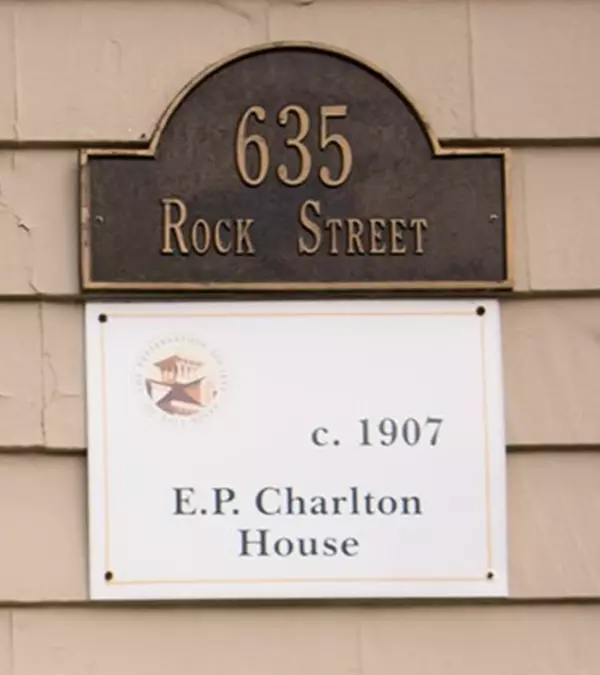$244,000
$249,900
2.4%For more information regarding the value of a property, please contact us for a free consultation.
635 Rock St #1 Fall River, MA 02720
2 Beds
2 Baths
2,135 SqFt
Key Details
Sold Price $244,000
Property Type Condo
Sub Type Condominium
Listing Status Sold
Purchase Type For Sale
Square Footage 2,135 sqft
Price per Sqft $114
MLS Listing ID 72426622
Sold Date 05/06/19
Bedrooms 2
Full Baths 2
HOA Fees $225/mo
HOA Y/N true
Year Built 1907
Annual Tax Amount $2,889
Tax Year 2018
Property Sub-Type Condominium
Property Description
Fall River's Historic Highlands- The Former Earl P. Charlton Home. Step inside to this townhouse where old world charm meets modern amenities. The 1st unit available since the conversion in 2006. This lovely 2100+- S/F first floor condominium offers an open floor plan that is ideal for entertaining. Nicely size Living room, Dining room and kitchen combination. The kitchen boasts stainless steel appliances, quartz counters, rich hardwood floors and ample cabinetry. The living room has excellent natural light a Faux Fireplace with exquisite woodwork and detail. The Master bedroom is accessed through French Doors and has its own private bath with ceramic tile. The second bedroom has hardwoods and a closet. The finished lower level is a large family room, with laminate flooring and additional closets. First floor laundry, Central A/C are additional amenities. A lovely side porch is a welcoming way to relax at the end of the day or to read your morning paper. Low Monthly Fee. Pets Allowed.
Location
State MA
County Bristol
Zoning A-2
Direction Please use Mapquest
Rooms
Family Room Closet, Flooring - Laminate, Remodeled
Primary Bedroom Level Main
Dining Room Flooring - Hardwood
Kitchen Flooring - Hardwood, Countertops - Stone/Granite/Solid, Countertops - Upgraded, Breakfast Bar / Nook, Cabinets - Upgraded, Recessed Lighting, Remodeled, Stainless Steel Appliances, Gas Stove, Crown Molding
Interior
Heating Forced Air, Natural Gas
Cooling Central Air, Overhangs Abv South Facing Windows
Flooring Wood, Tile, Hardwood
Fireplaces Number 2
Fireplaces Type Living Room
Appliance Range, Dishwasher, Refrigerator, Washer, Dryer, Gas Water Heater, Utility Connections for Gas Range
Laundry Main Level, First Floor
Exterior
Community Features Public Transportation, Medical Facility, Highway Access, House of Worship
Utilities Available for Gas Range
Roof Type Shingle
Total Parking Spaces 2
Garage No
Building
Story 1
Sewer Public Sewer
Water Public
Schools
Middle Schools Morton
High Schools Durfee
Read Less
Want to know what your home might be worth? Contact us for a FREE valuation!

Our team is ready to help you sell your home for the highest possible price ASAP
Bought with Christopher Migneault • Migneault REALTORS®
GET MORE INFORMATION





