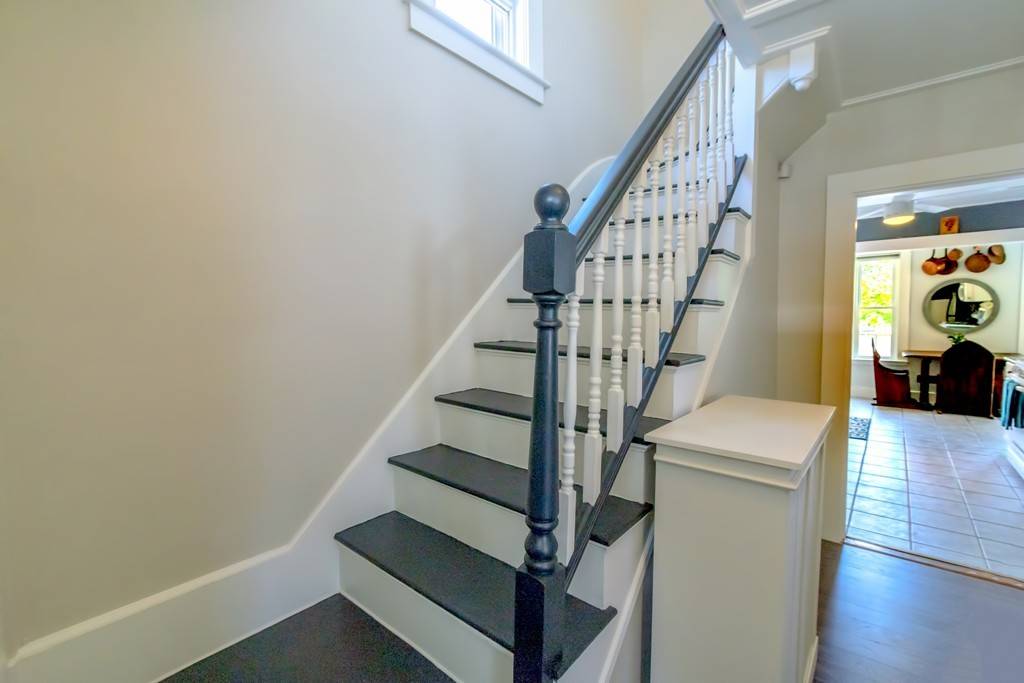$367,500
$325,000
13.1%For more information regarding the value of a property, please contact us for a free consultation.
19 Merrill Avenue Lynn, MA 01902
3 Beds
1.5 Baths
1,401 SqFt
Key Details
Sold Price $367,500
Property Type Single Family Home
Sub Type Single Family Residence
Listing Status Sold
Purchase Type For Sale
Square Footage 1,401 sqft
Price per Sqft $262
MLS Listing ID 72364802
Sold Date 08/27/18
Style Colonial
Bedrooms 3
Full Baths 1
Half Baths 1
Year Built 1900
Annual Tax Amount $4,101
Tax Year 2018
Lot Size 2,613 Sqft
Acres 0.06
Property Sub-Type Single Family Residence
Property Description
Loaded with charm, this three bedroom, one and half bath home- with eat in kitchen, dining room, living room, sunroom/porch, and one car garage- is definitely the one you've been waiting for! A mere five minute walk to the ocean, a ten-fifteen minute walk to the commuter rail, bus stop at one end of the street and Kiley Playground at the other will allow for a wonderful work-life balance in fabulous seaside Lynn, just ten miles up the coast from Boston and Logan Airport. Updates in the last ten years include fully updated electric, conversion to gas heating system, most windows replaced, and the main roof was replaced last month. Welcome home! Showings at Open Houses this Saturday and Sunday from 11:00-1:00. Final and best offers due by noon on Monday July 23rd.
Location
State MA
County Essex
Zoning R1
Direction Merrill Ave. is a one way between Seymour Ave. and Lewis St., running toward Lewis St.
Rooms
Basement Full, Unfinished
Primary Bedroom Level Second
Dining Room Flooring - Wood
Kitchen Ceiling Fan(s), Flooring - Stone/Ceramic Tile, Exterior Access
Interior
Interior Features Sun Room
Heating Steam, Natural Gas
Cooling Window Unit(s)
Flooring Wood, Tile, Flooring - Wood
Appliance Range, Disposal, Refrigerator, Washer, Dryer, Gas Water Heater, Utility Connections for Gas Range
Laundry In Basement
Exterior
Garage Spaces 1.0
Community Features Public Transportation, Shopping, Pool, Tennis Court(s), Park, Walk/Jog Trails, Golf, Medical Facility, Laundromat, Bike Path, Conservation Area, Highway Access, House of Worship, Marina, Private School, Public School, T-Station, University
Utilities Available for Gas Range
Waterfront Description Beach Front, Ocean, Walk to, 1/10 to 3/10 To Beach, Beach Ownership(Public)
Roof Type Shingle
Total Parking Spaces 1
Garage Yes
Building
Foundation Stone
Sewer Public Sewer
Water Public
Architectural Style Colonial
Read Less
Want to know what your home might be worth? Contact us for a FREE valuation!

Our team is ready to help you sell your home for the highest possible price ASAP
Bought with Jose Reyes • Re-yes Real Estate
GET MORE INFORMATION





