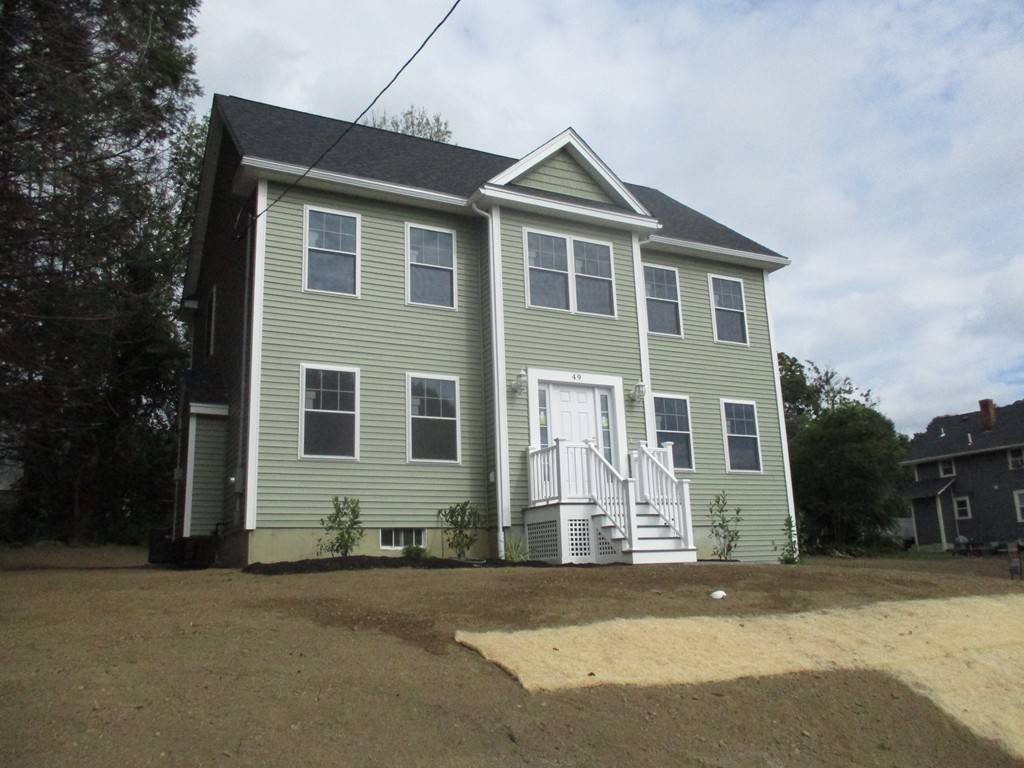$405,000
$399,900
1.3%For more information regarding the value of a property, please contact us for a free consultation.
49 Ashworth Terrace Haverhill, MA 01832
3 Beds
2.5 Baths
1,964 SqFt
Key Details
Sold Price $405,000
Property Type Single Family Home
Sub Type Single Family Residence
Listing Status Sold
Purchase Type For Sale
Square Footage 1,964 sqft
Price per Sqft $206
MLS Listing ID 72366029
Sold Date 09/13/18
Style Colonial
Bedrooms 3
Full Baths 2
Half Baths 1
HOA Y/N false
Year Built 2018
Tax Year 2018
Lot Size 9,583 Sqft
Acres 0.22
Property Sub-Type Single Family Residence
Property Description
Brand New Construction. Come See This Impressive Colonial. Featuring 6 Rooms 3 Bedrooms 2 1/2 baths. Fireplace Living Room. Shaker Style Kitchen with Granite Counters, Hardwood and Tile Flooring, Central Air Hardwood Stairs and Foyers. First Floor Laundry, Walk up Attic for Potential Future Expansion, Composite Front Entrance, 2 Car Garage. Won't Last
Location
State MA
County Essex
Zoning RH
Direction Washington Street to Observatory Avenue to Ashworth Terrace
Rooms
Basement Full, Garage Access, Concrete
Primary Bedroom Level Second
Dining Room Flooring - Hardwood, Chair Rail
Kitchen Flooring - Hardwood, Countertops - Stone/Granite/Solid
Interior
Heating Central, Gravity, Natural Gas
Cooling Central Air
Flooring Wood, Tile, Carpet, Concrete, Hardwood
Fireplaces Number 1
Fireplaces Type Living Room
Appliance Range, Dishwasher, Other, Gas Water Heater, Tank Water Heaterless
Laundry First Floor
Exterior
Garage Spaces 2.0
Community Features Public Transportation, Shopping, Pool, Park, Walk/Jog Trails, Stable(s), Golf, Medical Facility, Laundromat, Conservation Area, Highway Access, House of Worship, Marina, Private School, Public School, T-Station
Roof Type Shingle
Total Parking Spaces 4
Garage Yes
Building
Foundation Concrete Perimeter
Sewer Public Sewer
Water Public
Architectural Style Colonial
Schools
Elementary Schools Tilton
Middle Schools Silver Hill
High Schools Haverhill
Others
Senior Community false
Read Less
Want to know what your home might be worth? Contact us for a FREE valuation!

Our team is ready to help you sell your home for the highest possible price ASAP
Bought with Zolgalys Sanchez • Century 21 North East
GET MORE INFORMATION





