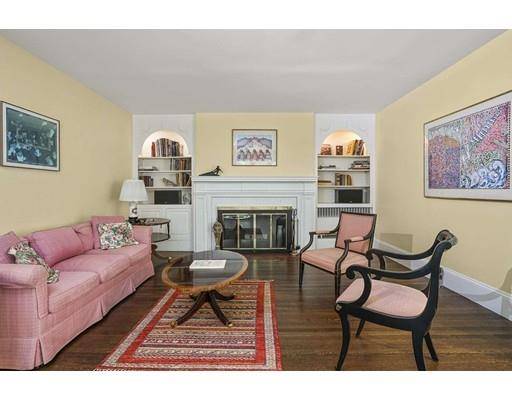$1,980,000
$2,125,000
6.8%For more information regarding the value of a property, please contact us for a free consultation.
69 Evans Rd Brookline, MA 02445
6 Beds
3.5 Baths
4,178 SqFt
Key Details
Sold Price $1,980,000
Property Type Single Family Home
Sub Type Single Family Residence
Listing Status Sold
Purchase Type For Sale
Square Footage 4,178 sqft
Price per Sqft $473
Subdivision Washington Square
MLS Listing ID 72400512
Sold Date 01/11/19
Style Other (See Remarks)
Bedrooms 6
Full Baths 3
Half Baths 1
Year Built 1906
Annual Tax Amount $17,423
Tax Year 2018
Lot Size 8,712 Sqft
Acres 0.2
Property Sub-Type Single Family Residence
Property Description
On one of the prettiest streets in the sought after Corey Farms neighborhood, this elegant older home has been lovingly cared for by the same family for 50 years. An inner vestibule opens into a grand foyer with hardwood floors. A lovely dining room with french doors leads out to a flagstone enclosed patio. The large living room has a fireplace and adjacent sitting room perfect for entertaining. The first floor also offers a 1/2 bath, cozy study with built-in cabinetry and spacious kitchen with breakfast nook & small laundry room, Direct access to the back yard & detached 2 car garage. There are 4 generous sized bedrooms on the 2nd fl.and a full bath. Master bedroom has a walk-in closet and full bathroom. On the 3rd fl. are 2 bedrooms & large bonus room which could be used as a media or playroom & storage. The large unfinished lower level has plumbing and could be completed. Minutes to the T, restaurants, shops in Washington Square. Short commute to Boston & Cambridge.
Location
State MA
County Norfolk
Zoning S-7
Direction Beacon Street to Corey Rd, right onto Evans. House on left.
Rooms
Basement Full, Concrete
Primary Bedroom Level Second
Dining Room Flooring - Hardwood, French Doors, Exterior Access, Recessed Lighting
Kitchen Closet, Flooring - Laminate, Pantry, Breakfast Bar / Nook, Exterior Access, Recessed Lighting, Washer Hookup
Interior
Interior Features Closet/Cabinets - Custom Built, Recessed Lighting, Study, Sitting Room, Foyer, Vestibule, Bonus Room
Heating Baseboard, Oil
Cooling None
Flooring Tile, Carpet, Hardwood, Flooring - Hardwood, Flooring - Stone/Ceramic Tile
Fireplaces Number 1
Appliance Range, Dishwasher, Refrigerator, Washer, Dryer, Tank Water Heater, Utility Connections for Electric Range, Utility Connections for Electric Oven, Utility Connections for Electric Dryer
Laundry Main Level, First Floor
Exterior
Exterior Feature Rain Gutters, Decorative Lighting, Garden, Stone Wall
Garage Spaces 2.0
Community Features Public Transportation, Shopping, Tennis Court(s), Park, Walk/Jog Trails, Medical Facility, Laundromat, Bike Path, Highway Access, House of Worship, Private School, Public School, T-Station
Utilities Available for Electric Range, for Electric Oven, for Electric Dryer
Roof Type Shingle
Total Parking Spaces 4
Garage Yes
Building
Lot Description Wooded, Level
Foundation Stone
Sewer Public Sewer
Water Public
Architectural Style Other (See Remarks)
Schools
Elementary Schools Runkle/Driscoll
High Schools Brookline High
Read Less
Want to know what your home might be worth? Contact us for a FREE valuation!

Our team is ready to help you sell your home for the highest possible price ASAP
Bought with Bell | Whitman Group • Compass
GET MORE INFORMATION





