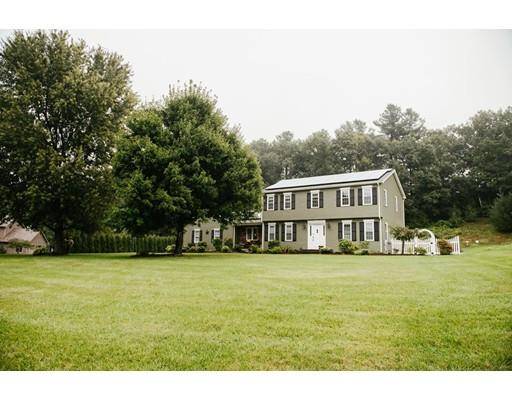$380,000
$374,900
1.4%For more information regarding the value of a property, please contact us for a free consultation.
212 Gamache Dr. Ludlow, MA 01056
4 Beds
2.5 Baths
2,315 SqFt
Key Details
Sold Price $380,000
Property Type Single Family Home
Sub Type Single Family Residence
Listing Status Sold
Purchase Type For Sale
Square Footage 2,315 sqft
Price per Sqft $164
MLS Listing ID 72406633
Sold Date 04/12/19
Style Colonial
Bedrooms 4
Full Baths 2
Half Baths 1
Year Built 1988
Annual Tax Amount $5,991
Tax Year 2018
Lot Size 0.570 Acres
Acres 0.57
Property Sub-Type Single Family Residence
Property Description
TREASURED 8 PLUS ROOM 4 BEDROOM, 2.5 BATH COLONIAL HOME WITH MANY EXCEPTIONAL INTERIOR AND EXTERIOR FEATURES LOCATED IN A PREFERRED NEIGHBORHOOD ON A CUL-DE-SAC!!!! This Family friendly home has an open concept kitchen with generous cabinetry, new granite countertops & tile backsplash an eat-in area opening out to a spacious deck ideal for extended entertaining, INTERIOR features include: a full width living room with beautiful hardwoods, tiled foyer, formal dining area, light drenched family room with views of the landscape. Upstairs the master bedroom with Jacuzzi bath & large closet, main bath and 3 other bedrooms fill the second floor space. Additional space and rooms to enjoy in the partially finished basement perfect for family games/exercise, a man/teen or lady cave or all of the above!! EXTERIOR: The deck overlooks the backyard space- a dreamy professionally landscaped area with a private pond, surrounding stone scape, irrigation system, storage shed, fenced pet area & garden!
Location
State MA
County Hampden
Direction Off Cady Street
Rooms
Family Room Skylight, Cathedral Ceiling(s), Flooring - Hardwood, Window(s) - Bay/Bow/Box
Basement Full, Finished, Interior Entry, Bulkhead, Concrete
Primary Bedroom Level Second
Dining Room Flooring - Marble
Kitchen Flooring - Marble, Dining Area, Countertops - Stone/Granite/Solid, Deck - Exterior, Exterior Access, Open Floorplan
Interior
Interior Features High Speed Internet Hookup, Entry Hall, Office, Game Room, Media Room, Central Vacuum
Heating Baseboard, Natural Gas
Cooling Window Unit(s), 3 or More
Flooring Tile, Carpet, Marble, Hardwood, Flooring - Stone/Ceramic Tile, Flooring - Wall to Wall Carpet
Appliance Range, Dishwasher, Disposal, Microwave, Refrigerator, Vacuum System - Rough-in, Gas Water Heater, Tank Water Heater, Leased Heater, Utility Connections for Gas Dryer, Utility Connections for Electric Dryer
Laundry Flooring - Wall to Wall Carpet, Second Floor, Washer Hookup
Exterior
Exterior Feature Rain Gutters, Storage, Sprinkler System, Garden
Garage Spaces 2.0
Community Features Shopping, Highway Access, House of Worship, Public School
Utilities Available for Gas Dryer, for Electric Dryer, Washer Hookup
Roof Type Shingle
Total Parking Spaces 8
Garage Yes
Building
Lot Description Cul-De-Sac, Cleared
Foundation Concrete Perimeter
Sewer Public Sewer
Water Public
Architectural Style Colonial
Schools
Elementary Schools Chapin Street
Middle Schools Baird Middle
High Schools Ludlow High
Others
Senior Community false
Read Less
Want to know what your home might be worth? Contact us for a FREE valuation!

Our team is ready to help you sell your home for the highest possible price ASAP
Bought with Michael A. Parker • Coldwell Banker Residential Brokerage - Chicopee
GET MORE INFORMATION





