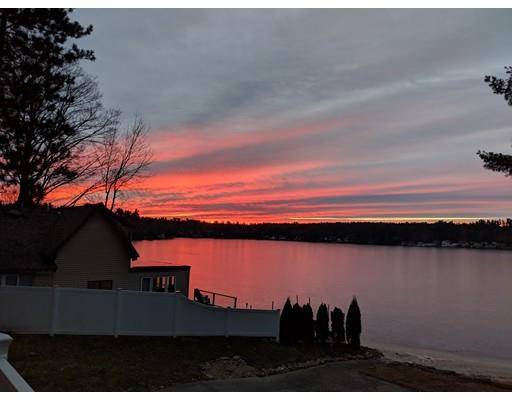$739,900
$739,900
For more information regarding the value of a property, please contact us for a free consultation.
5 North Shore Road Derry, NH 03038
4 Beds
3.5 Baths
2,383 SqFt
Key Details
Sold Price $739,900
Property Type Single Family Home
Sub Type Single Family Residence
Listing Status Sold
Purchase Type For Sale
Square Footage 2,383 sqft
Price per Sqft $310
MLS Listing ID 72538458
Sold Date 10/11/19
Style Colonial, Contemporary
Bedrooms 4
Full Baths 3
Half Baths 1
HOA Y/N false
Year Built 2006
Annual Tax Amount $14,272
Tax Year 2018
Lot Size 0.430 Acres
Acres 0.43
Property Sub-Type Single Family Residence
Property Description
Beaver lake home w/ sandy beach & dock! This 4 bed 4 bath home features 1st Accessory apartment with separate entry & of course stunning water views! This home has been lovingly improved by current owners; renovated kitchen boasting Stainless steel appliances. Living room features a gas fireplace & stunning views of the lake, open to that beautiful new kitchen, easy access to the large deck overlooking the water. The unfinished 1400 square foot lower level, w spectacular water views is rough plumbed, ready to be the room of your dreams with walk out access to your patios, sandy beach and dock! The features of this home are too vast to list, some items are, Central air, 1st floor laundry, Hard surface flooring, whole house water filtration system, raised deck, balcony off Master, Radiant floor heating 6 zones, passive solar design, oh those views!
Location
State NH
County Rockingham
Zoning MDR
Direction Route 102 to North Shore Road
Rooms
Basement Full, Walk-Out Access, Interior Entry, Concrete, Unfinished
Primary Bedroom Level Second
Interior
Heating Radiant, Natural Gas, Propane
Cooling Central Air, Whole House Fan
Flooring Wood, Tile
Fireplaces Number 1
Appliance Range, Dishwasher, Disposal, Microwave, Refrigerator, Freezer, Washer, Dryer, Water Treatment, Water Softener, Propane Water Heater, Tank Water Heater, Plumbed For Ice Maker, Utility Connections for Electric Range, Utility Connections for Electric Oven, Utility Connections for Electric Dryer
Laundry First Floor, Washer Hookup
Exterior
Exterior Feature Balcony, Rain Gutters, Professional Landscaping
Garage Spaces 2.0
Community Features Public Transportation, Shopping, Tennis Court(s), Walk/Jog Trails, Medical Facility, Bike Path, Conservation Area, Highway Access, Public School
Utilities Available for Electric Range, for Electric Oven, for Electric Dryer, Washer Hookup, Icemaker Connection
Waterfront Description Waterfront, Beach Front, Lake, Pond, Frontage, Direct Access, Private, Beach Access, Lake/Pond, Direct Access, Frontage, Walk to, 0 to 1/10 Mile To Beach, Beach Ownership(Private)
View Y/N Yes
View Scenic View(s)
Roof Type Shingle
Total Parking Spaces 5
Garage Yes
Building
Lot Description Wooded, Level
Foundation Concrete Perimeter
Sewer Public Sewer
Water Private
Architectural Style Colonial, Contemporary
Schools
Elementary Schools Derry Village
Middle Schools Gilbert Hood
High Schools Pinkerton
Others
Senior Community false
Read Less
Want to know what your home might be worth? Contact us for a FREE valuation!

Our team is ready to help you sell your home for the highest possible price ASAP
Bought with Deborah Auger • LAER Realty Partners
GET MORE INFORMATION





