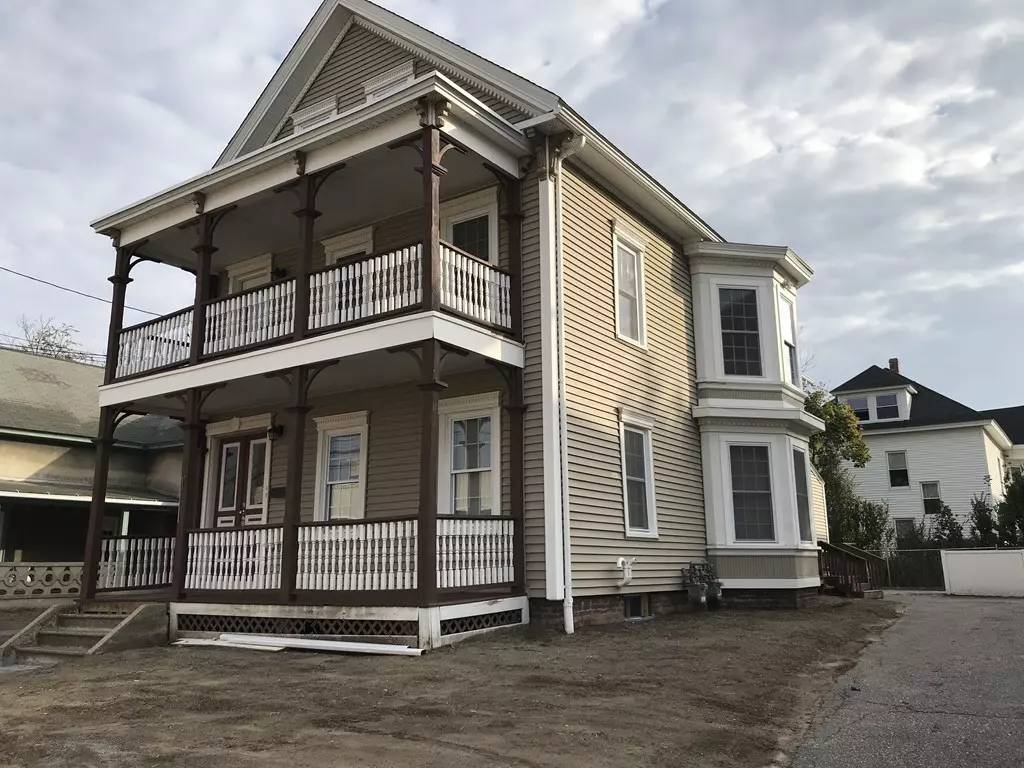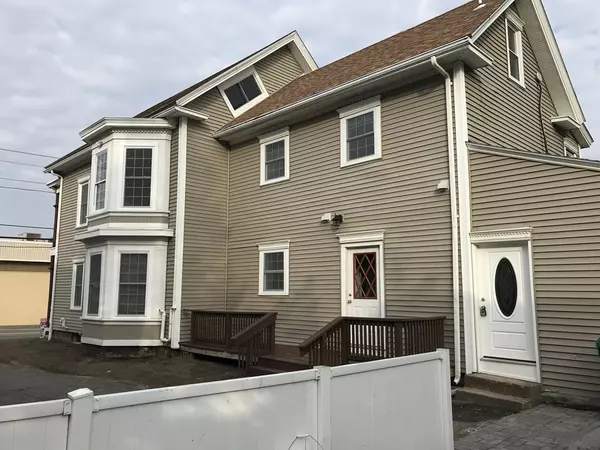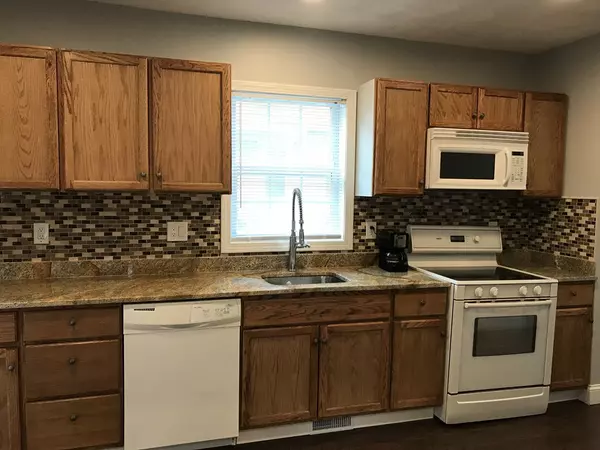$399,000
$399,000
For more information regarding the value of a property, please contact us for a free consultation.
761 Main St Clinton, MA 01510
8 Beds
4 Baths
2,474 SqFt
Key Details
Sold Price $399,000
Property Type Multi-Family
Sub Type 2 Family - 2 Units Up/Down
Listing Status Sold
Purchase Type For Sale
Square Footage 2,474 sqft
Price per Sqft $161
MLS Listing ID 72414343
Sold Date 12/07/18
Bedrooms 8
Full Baths 4
Year Built 1910
Annual Tax Amount $3,698
Tax Year 2018
Lot Size 6,098 Sqft
Acres 0.14
Property Sub-Type 2 Family - 2 Units Up/Down
Property Description
This is the perfect home for owner occupied that is looking for extra income to help with your mortgage, great location, near supermarket, pharmacy, restaurants.This 2 family home is totally renovated, first floor have 3 bedroom 2 full baths, kitchen, living room and laundry room with washer and dryer included. Second floor have 5 total bedroom 2 of the bedrooms are located on the 3rd floor, 2 full baths, kitchen and laundry room with washer and dryer included. New windows, new appliances all included, new AC unit, new heating system, new kitchens with granite counter top, new bathrooms, freshly painted. Extra storage area in the attic. Central AC. A must see !! Easy to show.
Location
State MA
County Worcester
Zoning Res
Direction Rt 62 to Main St
Rooms
Basement Full, Interior Entry, Sump Pump, Dirt Floor, Unfinished
Interior
Interior Features Mudroom, Unit 1(Stone/Granite/Solid Counters, High Speed Internet Hookup, Upgraded Cabinets, Bathroom with Shower Stall, Bathroom With Tub & Shower), Unit 2(Storage, Stone/Granite/Solid Counters, High Speed Internet Hookup, Upgraded Cabinets, Bathroom with Shower Stall, Bathroom With Tub & Shower), Unit 1 Rooms(Living Room, Kitchen), Unit 2 Rooms(Living Room, Kitchen)
Heating Forced Air, Natural Gas, Unit 1(Forced Air, Gas, Unit Control), Unit 2(Forced Air, Gas, Unit Control)
Cooling Unit 1(Central Air, Unit Control), Unit 2(Central Air, Unit Control)
Flooring Tile, Laminate, Unit 2(Tile Floor)
Appliance Unit 1(Range, Dishwasher, Disposal, Microwave, Refrigerator, Washer, Dryer), Unit 2(Range, Dishwasher, Disposal, Microwave, Refrigerator, Washer, Dryer), Gas Water Heater, Plumbed For Ice Maker, Utility Connections for Gas Range, Utility Connections for Electric Range, Utility Connections for Electric Dryer
Laundry Washer Hookup, Unit 1 Laundry Room, Unit 2 Laundry Room
Exterior
Exterior Feature Balcony
Fence Fenced
Community Features Shopping, Pool, Park, Walk/Jog Trails, Golf, Medical Facility, Laundromat, Bike Path, Conservation Area, Highway Access, House of Worship, Public School
Utilities Available for Gas Range, for Electric Range, for Electric Dryer, Washer Hookup, Icemaker Connection
Roof Type Shingle
Total Parking Spaces 6
Garage No
Building
Story 3
Foundation Stone, Brick/Mortar
Sewer Public Sewer
Water Public
Schools
Elementary Schools Ces
Middle Schools Cms/Amsa
High Schools Chs/Amsa
Read Less
Want to know what your home might be worth? Contact us for a FREE valuation!

Our team is ready to help you sell your home for the highest possible price ASAP
Bought with Hernan Guerrero • Home Shop Properties, Inc.
GET MORE INFORMATION





