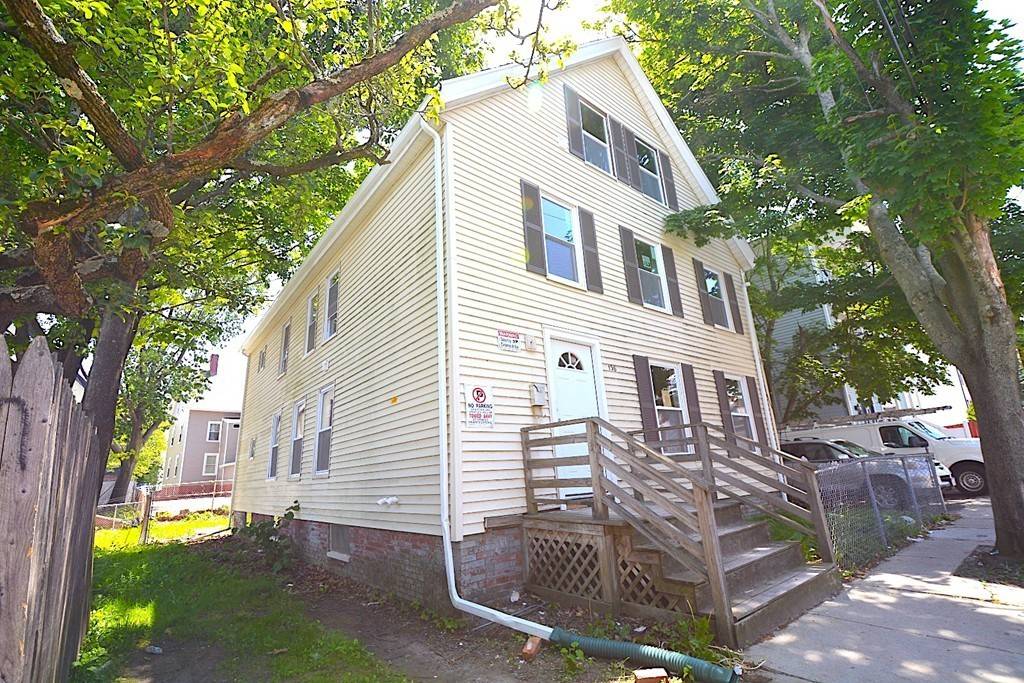$555,000
$549,900
0.9%For more information regarding the value of a property, please contact us for a free consultation.
138 Williams Avenue Lynn, MA 01902
6 Beds
2 Baths
2,086 SqFt
Key Details
Sold Price $555,000
Property Type Multi-Family
Sub Type 2 Family - 2 Units Up/Down
Listing Status Sold
Purchase Type For Sale
Square Footage 2,086 sqft
Price per Sqft $266
MLS Listing ID 72349332
Sold Date 08/17/18
Bedrooms 6
Full Baths 2
Year Built 1900
Annual Tax Amount $4,607
Tax Year 2018
Lot Size 5,662 Sqft
Acres 0.13
Property Sub-Type 2 Family - 2 Units Up/Down
Property Description
Complete gut rehab in this two family home with large unfinished basement and attic that houses potential for additional living space. Each unit has 3 bedrooms, open floor plan for living room & eat-in kitchen, stainless steel appliances, all new, separate heating systems, water heaters, washer & dryer hookups, brand new windows, new roof, super large lot, fenced in yard, parking can be expanded to fit several cars in addition to the current 3 parking spots. Please attach all RE/MAX forms and disclosures with offers. Buyers to be Vetted by Maria Luker from Salem 5, no exceptions. Cash buyers submit proof of funds with offers. Visiten esta multi familiar recién remodela con todos los sistemas nuevos, ventanas, techo, y basement y ático con espacio para terminar, yarda grande, cocinas y baños nuevos, en fin, no te pierdas esta oportunidad.
Location
State MA
County Essex
Zoning R1
Direction GPS
Rooms
Basement Partial
Interior
Interior Features Unit 1(Stone/Granite/Solid Counters, Upgraded Countertops, Bathroom With Tub & Shower, Open Floor Plan, Other (See Remarks)), Unit 2(Stone/Granite/Solid Counters, Upgraded Cabinets, Upgraded Countertops, Bathroom With Tub & Shower), Unit 1 Rooms(Living Room, Kitchen), Unit 2 Rooms(Living Room, Kitchen)
Heating Unit 1(Central Heat, Gas), Unit 2(Central Heat, Gas)
Cooling Unit 1(Central Air), Unit 2(Central Air)
Flooring Tile, Laminate, Hardwood, Unit 1(undefined), Unit 2(Hardwood Floors, Stone/Ceramic Tile Floor)
Appliance Unit 1(Range, Dishwasher, Disposal, Microwave, Refrigerator), Unit 2(Range, Dishwasher, Disposal, Microwave, Refrigerator), Gas Water Heater, Plumbed For Ice Maker, Utility Connections for Gas Range, Utility Connections for Gas Dryer
Laundry Laundry Room, Washer Hookup
Exterior
Community Features Public Transportation, Park, Public School
Utilities Available for Gas Range, for Gas Dryer, Washer Hookup, Icemaker Connection
Waterfront Description Beach Front, Ocean, 1 to 2 Mile To Beach, Beach Ownership(Public)
Roof Type Shingle
Total Parking Spaces 3
Garage No
Building
Story 3
Foundation Stone
Sewer Public Sewer
Water Public
Others
Senior Community false
Read Less
Want to know what your home might be worth? Contact us for a FREE valuation!

Our team is ready to help you sell your home for the highest possible price ASAP
Bought with Maria Salzillo • J. Barrett & Company
GET MORE INFORMATION





