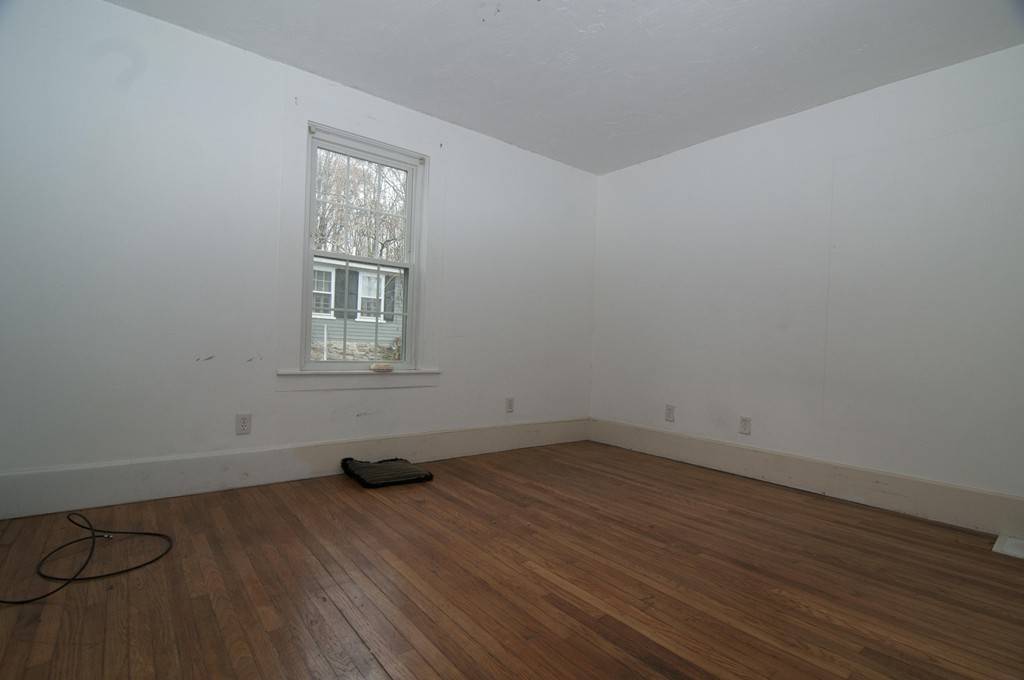$362,000
$379,900
4.7%For more information regarding the value of a property, please contact us for a free consultation.
10 Franklin St Medway, MA 02053
6 Beds
2 Baths
2,658 SqFt
Key Details
Sold Price $362,000
Property Type Multi-Family
Sub Type 2 Family - 2 Units Up/Down
Listing Status Sold
Purchase Type For Sale
Square Footage 2,658 sqft
Price per Sqft $136
MLS Listing ID 72420538
Sold Date 02/07/19
Bedrooms 6
Full Baths 2
Year Built 1880
Annual Tax Amount $5,063
Tax Year 2018
Lot Size 0.520 Acres
Acres 0.52
Property Sub-Type 2 Family - 2 Units Up/Down
Property Description
Attention investors and property managers. A rare two family in great Medway is new to the market and can soon be your new home or investment property! This up and down two family features large bright sunny bedrooms, large living rooms. Both units have laundry hookups, gas ranges, dishwashers and disposals. At the cusp of Medways Multifamily Housing Overlay District and a large half acre of land, this property could have the potential to add value. Separate parking and entrances for both units. Newer replacement windows, completely sided and with blown-in insulation. First showings at first open house on Sunday, November 11th from 12:30-2:00.
Location
State MA
County Norfolk
Zoning ARII
Direction 109 to Franklin Street.
Rooms
Basement Dirt Floor
Interior
Interior Features Unit 1(Storage, High Speed Internet Hookup, Upgraded Cabinets, Upgraded Countertops, Open Floor Plan), Unit 1 Rooms(Living Room, Kitchen, Sunroom), Unit 2 Rooms(Living Room, Kitchen)
Heating Unit 1(Forced Air, Gas), Unit 2(Hot Water Baseboard, Gas)
Flooring Wood, Tile, Carpet, Unit 1(undefined), Unit 2(Tile Floor)
Appliance Unit 1(Range, Dishwasher, Disposal, Microwave, Washer), Unit 2(Range, Dishwasher, Disposal), Gas Water Heater, Utility Connections for Gas Range, Utility Connections for Gas Oven, Utility Connections for Gas Dryer
Laundry Washer Hookup, Unit 1 Laundry Room
Exterior
Exterior Feature Storage
Garage Spaces 1.0
Utilities Available for Gas Range, for Gas Oven, for Gas Dryer, Washer Hookup
Total Parking Spaces 4
Garage Yes
Building
Lot Description Level
Story 3
Foundation Stone
Sewer Public Sewer
Water Public
Schools
Elementary Schools Memorial
Middle Schools Mms
High Schools Mhs
Others
Acceptable Financing Seller W/Participate
Listing Terms Seller W/Participate
Read Less
Want to know what your home might be worth? Contact us for a FREE valuation!

Our team is ready to help you sell your home for the highest possible price ASAP
Bought with Samuel Rymer • Live Realty Boston, LLC
GET MORE INFORMATION





