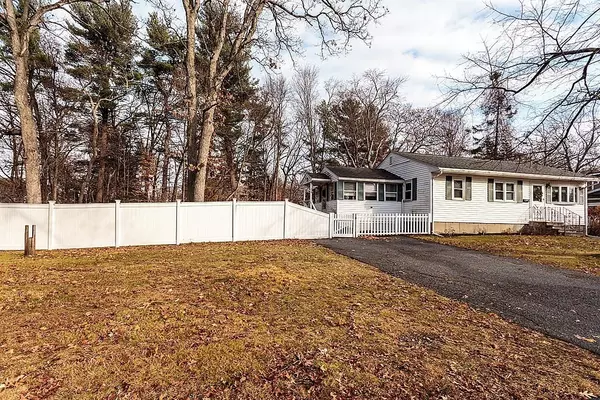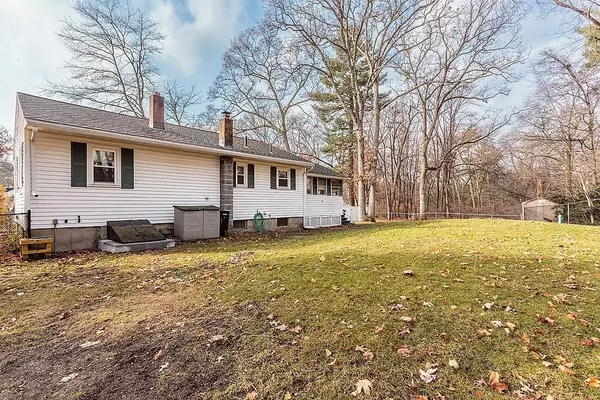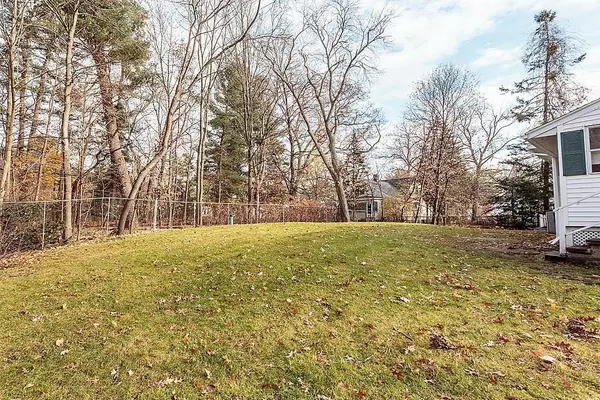$470,000
$439,900
6.8%For more information regarding the value of a property, please contact us for a free consultation.
34 Hanover Wilmington, MA 01887
2 Beds
1 Bath
864 SqFt
Key Details
Sold Price $470,000
Property Type Single Family Home
Sub Type Single Family Residence
Listing Status Sold
Purchase Type For Sale
Square Footage 864 sqft
Price per Sqft $543
MLS Listing ID 72925016
Sold Date 01/28/22
Style Ranch
Bedrooms 2
Full Baths 1
HOA Y/N false
Year Built 1955
Annual Tax Amount $4,754
Tax Year 2021
Lot Size 0.340 Acres
Acres 0.34
Property Sub-Type Single Family Residence
Property Description
Lovely Ranch located in one of Wilmington's much sought after neighborhoods. This property has a nice large fenced in corner lot. Amazing sun lit rooms with nicely painted neutral tones. The main living area offers beautiful hardwood floors. Recent updates include Heating System, Water Heater, Oil tank as well as newer Windows. In addition to the five rooms this property currently offers theres a large three-season porch where you'll spend many afternoons soaking in the amazing natural light and fresh air. There's room to expand as the lower level is a blank canvas for additional living space, with open area and high ceilings. Anyone looking for Condos but needs/wants more privacy for yourself and family pets this is the house for you. The home is conveniently located within minutes to Interstate 93 & 95, 15 mins to NH border and walking distance to commuter rail to Boston. Don't miss out on this amazing affordable opportunity in Wilmington.
Location
State MA
County Middlesex
Zoning res
Direction RTE 62 to Beacon-Belmont-Hanover
Rooms
Basement Full, Bulkhead, Concrete
Primary Bedroom Level First
Dining Room Closet, Flooring - Hardwood
Kitchen Ceiling Fan(s), Flooring - Stone/Ceramic Tile
Interior
Interior Features Ceiling Fan(s), Cable Hookup, Sun Room
Heating Baseboard, Oil
Cooling Window Unit(s)
Flooring Tile, Hardwood, Flooring - Laminate
Appliance Range, Refrigerator, Oil Water Heater, Tank Water Heater, Utility Connections for Electric Range, Utility Connections for Electric Oven, Utility Connections for Electric Dryer
Laundry Electric Dryer Hookup, Washer Hookup, In Basement
Exterior
Exterior Feature Rain Gutters, Storage
Fence Fenced
Community Features Shopping, Park, Medical Facility, Private School, Public School
Utilities Available for Electric Range, for Electric Oven, for Electric Dryer, Washer Hookup
Roof Type Shingle
Total Parking Spaces 4
Garage No
Building
Lot Description Corner Lot, Wooded
Foundation Concrete Perimeter
Sewer Private Sewer
Water Public
Architectural Style Ranch
Schools
Elementary Schools Woburn Street
Middle Schools North
High Schools Whs
Others
Senior Community false
Read Less
Want to know what your home might be worth? Contact us for a FREE valuation!

Our team is ready to help you sell your home for the highest possible price ASAP
Bought with Sean Connolly • RE/MAX 360
GET MORE INFORMATION





