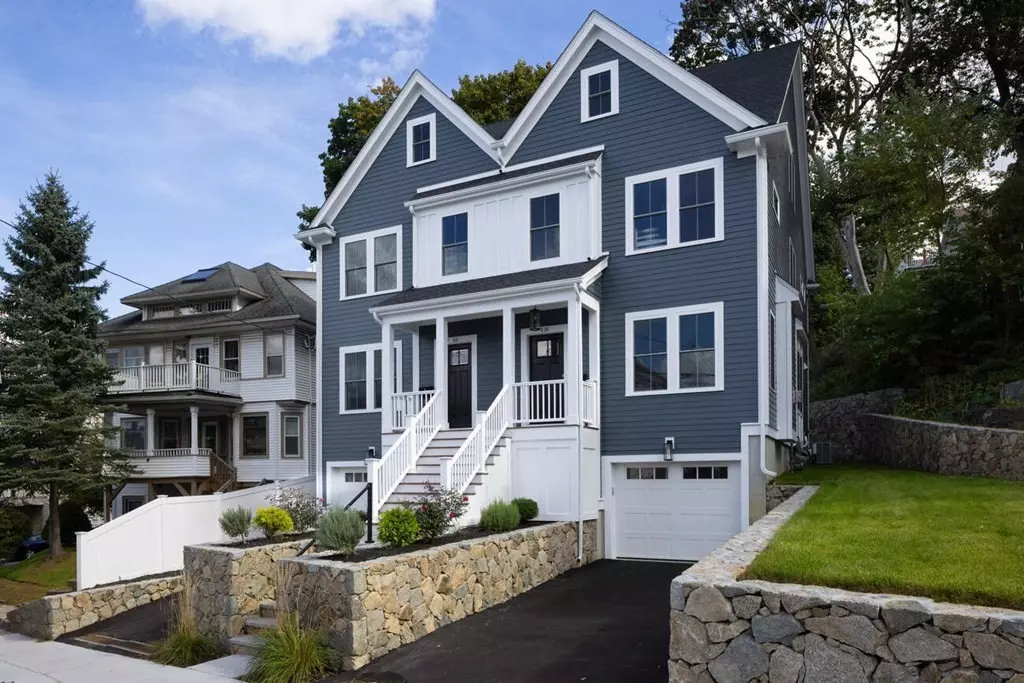$1,150,000
$1,169,900
1.7%For more information regarding the value of a property, please contact us for a free consultation.
18 Breck Ave #18 Boston, MA 02135
4 Beds
2.5 Baths
1,900 SqFt
Key Details
Sold Price $1,150,000
Property Type Condo
Sub Type Condominium
Listing Status Sold
Purchase Type For Sale
Square Footage 1,900 sqft
Price per Sqft $605
MLS Listing ID 73169066
Sold Date 12/12/23
Bedrooms 4
Full Baths 2
Half Baths 1
HOA Fees $265/mo
HOA Y/N true
Year Built 2023
Tax Year 2023
Lot Size 6,969 Sqft
Acres 0.16
Property Sub-Type Condominium
Property Description
Luxury new construction townhome in an amazing Oak Square location only blocks to shops, restaurants and several parks, plus easy access to downtown Boston, Cambridge and Watertown. This stunning home includes a private entrance, private systems, private 2-car tandem garage and private outdoor space. The main level has a great living room with a gas fireplace that opens to a nice dining room. Off the dining room is a gorgeous eat-in kitchen with quartz counters, an island with a breakfast bar & high end stainless appliances, plus a door to the patio and yard. A powder room completes this level. On the 2nd floor is a wonderful primary suite with a walk-in closet and en suite bathroom, plus 2 more large bedrooms, the 2nd full bathroom and a laundry closet. The top floor has the 4th bedroom and 2 semi-finished storage rooms. In the lower level is a mudroom with direct entry to the garage. This beautiful home includes many energy efficient upgrades not commonly found at this price point.
Location
State MA
County Suffolk
Area Brighton
Zoning Res
Direction Off Washington Street off Oak Square rotary
Rooms
Basement Y
Primary Bedroom Level Second
Dining Room Flooring - Hardwood
Kitchen Closet/Cabinets - Custom Built, Flooring - Hardwood, Dining Area, Countertops - Stone/Granite/Solid, Kitchen Island, Breakfast Bar / Nook, Exterior Access, Stainless Steel Appliances, Wine Chiller
Interior
Interior Features Mud Room
Heating Forced Air
Cooling Central Air
Flooring Tile, Hardwood, Flooring - Stone/Ceramic Tile
Fireplaces Number 1
Fireplaces Type Living Room
Appliance Range, Dishwasher, Microwave, Refrigerator, Wine Refrigerator, Range Hood, Utility Connections for Gas Range, Utility Connections for Electric Dryer
Laundry Electric Dryer Hookup, Washer Hookup, Second Floor, In Unit
Exterior
Exterior Feature Patio
Garage Spaces 2.0
Community Features Public Transportation, Shopping, Tennis Court(s), Park, Walk/Jog Trails, Golf, Medical Facility, Conservation Area, Highway Access, House of Worship
Utilities Available for Gas Range, for Electric Dryer, Washer Hookup
Roof Type Shingle
Total Parking Spaces 1
Garage Yes
Building
Story 4
Sewer Public Sewer
Water Public
Others
Pets Allowed Yes
Senior Community false
Read Less
Want to know what your home might be worth? Contact us for a FREE valuation!

Our team is ready to help you sell your home for the highest possible price ASAP
Bought with Barbara Wales • Engel & Volkers Newton
GET MORE INFORMATION





